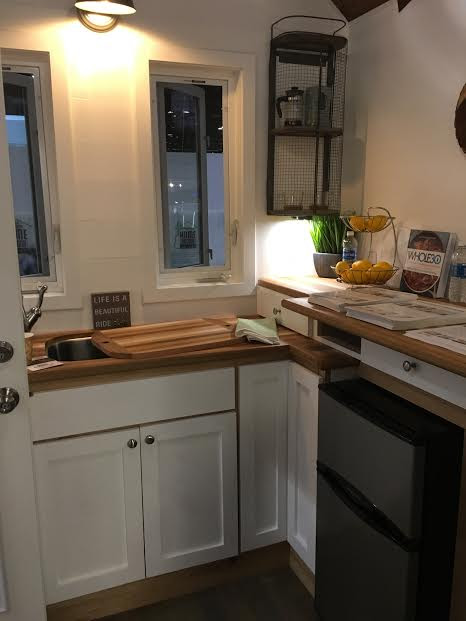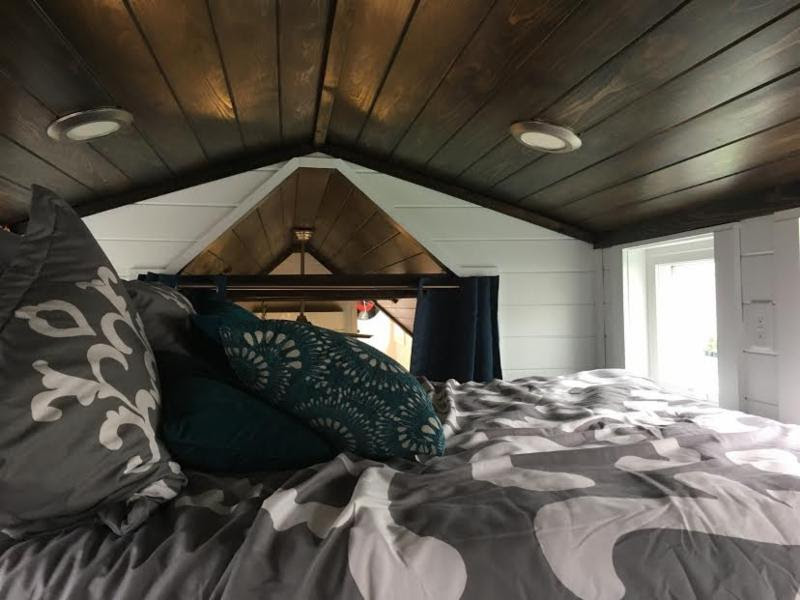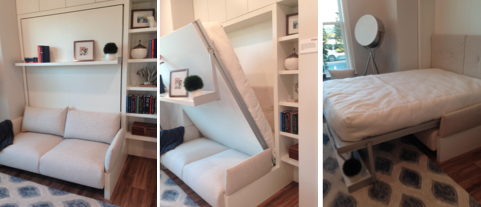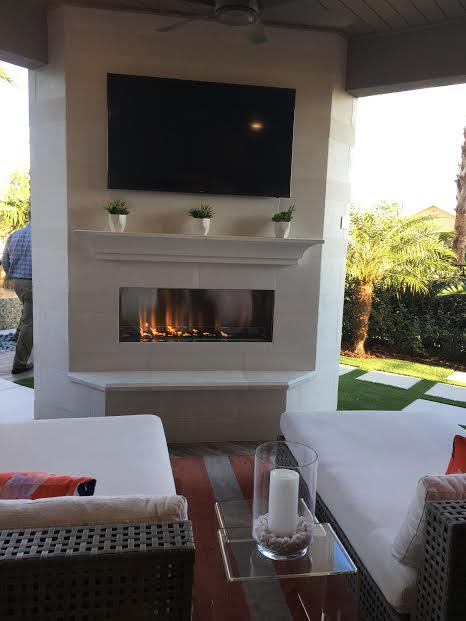I recently attended KBIS (Kitchen and Bath Industry Show) and IBS (International Builders Show) in Orlando, Florida where the latest innovations in the interior design industry were shown. At these shows, I took special notice of three different houses of three different sizes. Read below to see my favorites, as well as why size doesn’t matter when it comes to home decor:
The New American Home
The creators of this $6 million home spared no expense to combine an indoor-outdoor living experience in which the line between inside and outside the home is blurred. At 8,200 sq ft, this home is grand in size; yet, the design has it looking even grander. For example, the large windows surrounding the courtyard create an inclusive vibe that feels as though the courtyard is an extension of living space, rather than outside grounds.

We saw this concept throughout this home; every room had a view of the rest of the house and to the surrounding nature. The styling and décor are simple so that the outdoors truly becomes the highlight of each room. The tall windows create the illusion that this living area is trill outdoors.


This concept of combining the indoor and outdoor is continued into the bathroom with only a large window separating the bathtub from the palm trees.

This home also brings the outdoors back inside in a completely new way that any golfer would appreciate. Homeowners can play a virtual game or practice their swing on this simulator, all while feeling like they’re actually on the golf course.

The Tiny House
While the multi-million dollar mansion is magnificent, I also had the opportunity to tour a Tiny House. Tiny Houses are gaining popularity in the housing market for their self-sustainability and low maintenance costs. These homes are classified by their petite stature (500 sq ft or less!). See what that size actually amounts to in the picture below.

Even though these houses are tiny, homebuyers are not forced to compromise. Specifically, tiny homes are designed to be completely equipped with fully functional kitchens and bathrooms.



Often, a Tiny House features a lofted sleeping area to utilize the horizontal space, with the slanted roof to create an illusion of a higher ceiling.

55+ Model Home




